Update: The 129-page report on the structural state of James Street Baptist Church is now available for download.
The City’s Heritage Permit Review Committee has tabled a report requesting a demolition permit for most of James Street Baptist Church. According to the 129-page report, which the committee only received at the start of the September 25 meeting, the building is structurally unsound and should be demolished before winter to protect public safety.
The developer provided the 129-page report to staff in advance of the meeting.
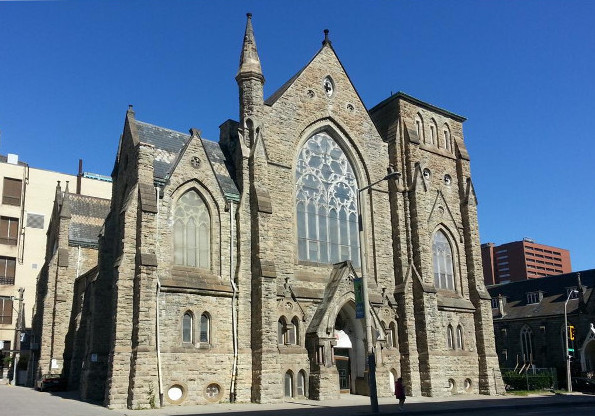
James Street Baptist Church (RTH file photo)
The sudden appearance of this report just before the meeting is highly irregular. It was not included with the agenda, which was made available late on Tuesday afternoon. Further, documents in addition to the report were shared with committee members but have not yet been made available to the public. Worse still, the committee meeting was scheduled at the same time as this week’s City Council meeting.
(Note: I was in attendance at the Committee meeting while a volunteer operated the camera to livestream Council.)
A hearing for as important an issue as the proposed demolition of James Street Baptist Church should not take place at the same time as Council, and copies of the report should have been made available to committee members and the public with enough advance notice to read it.
Demolition Plan
According Louie Santaguida, the property owner, Richard Ramos, president and CEO of Stanton Renaissance, and architect Drew Hauser of McCallum Sather Architects, the building is structurally unsound and most of it cannot be salvaged. Only the front towers and front wall will remain.
In the following slide, the shaded area will be retained:
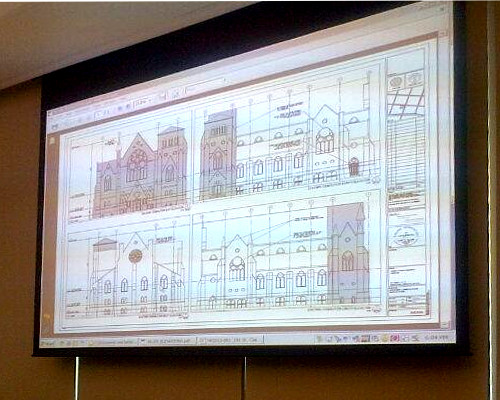
Only the shaded area will be retained
Here is an overhead view. Again, only the shaded area will be retained:
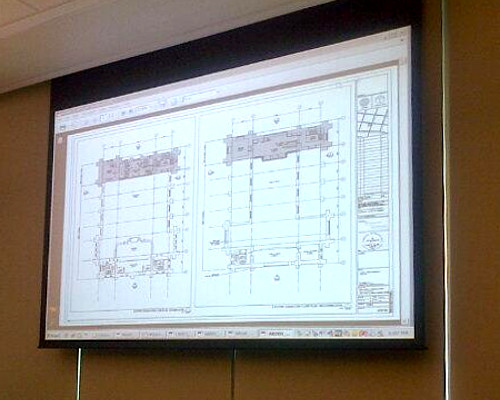
Overhead view: only the shaded area will be retained
Four separate professional reports independently confirm that the building has very serious foundation/structure issues.
According to structural enginner Grant Milligan of Quinn Dressel Associates, church use is hard on buildings, due to factors such as inconsistent heating, which is “cranked up Sunday morning” and then turned down for the rest of the week. He said temperature variations, such as freeze-thaw cycles, are especially damaging upon stone buildings. The north side of the church, with no sun exposure, is especially damaged.
Hauser said they reviewed all options, but there are “significant problems with the interior and foundation” of the building.
Milligan said the interior walls are bulging up to 6.5 inches at chest level in some places. He warned that the building is in danger of partial collapse due to the deteriorating condition of the walls.
Hauser added that the mortar is collapsing in multple parts of the fountain. He said that to fix it, the whole building would have to be taken down anyway.
Problems with Construction and Maintenance
According to Hauser, there was no engineer supervising the foundation when the church was built between 1878 and 1882, and that it experienced a partial collapse during construction. They found the problems in the main part of the building were due to poor construction and maintenance and the use of cheap fill between the stonework.
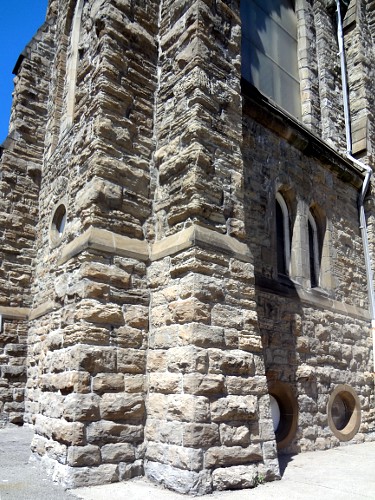
Stonework detail (RTH file photo)
Defending the partial demolition request, Hauser said the whole building cannot be saved, and that all other potential buyers wanted to take down the entire building. Hauser said he wanted to work with the owner because they share a desire to save as much of the building as possible.
The owner spoke passionately of his work on heritage, noting that he has a proven track record. “It’s easy for me to say demolish it,” said Santaguida. “I don’t want to do that. We want to keep as much of the building as possible.”
“Others were going to demo the building,” he said. “I thought it could be saved … the unfortunate part is it is not structurally sound.”

(L to R) Grant Milligan, Stanton Renaissance land development director Richard Ramos, and Louie Santaguida at the meeting.
No New Development Plan Yet
The owners have not yet presented a redevelopment plan for the building, though they did present a concept tower behind the building to conceptualize how new would blend with old.
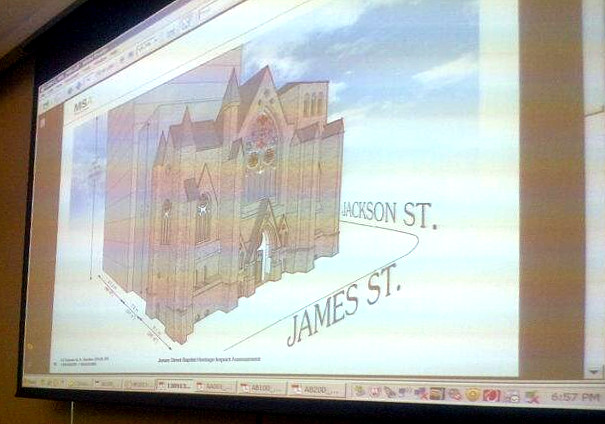
Rendering of a new tower
It is not reflective of any plans. Hauser said they need to do further market research to determine the appropriate development and height before presenting a development plan.
They are requesting a demolition permit now, according to Hauser, because they believe the building cannot survive another “freeze-thaw” cycle over this coming winter. He warned that public safety may be at risk from the slate roof falling onto the sidewalk. The structural engineer agreed that the building needs to come down before winter.
Skeptical Committee
The heritage review committee was skeptical of the professed need to move quickly on demolition, saying they have “heard these stories of doom before.”
A committee member asked, “If this building is so terrible, what makes the part you are keeping so different?”
Hauser replied, “It will be a significant challenge and investment to keep it,” but “it can stand on its own foundationally.” Unlike the sanctuary, it is not in imminent danger of collapse.
The committee was very unhappy at the prospect of issuing a demolition permit with no idea of what the future development will be. They also expressed concern whether the new development will block the view of “the only stone steeple in Ontario” – St. Paul’s Church on 70 James Street North, at the northwest corner of James and Jackson.
The committee asked what will happen to the stained-glass windows, trim, hardwood and other architectural features. Hauser said the question is addressed in the 129-page report.
However, the committee protested that they had not been given a chance to read the report, as they were just given copies at the start of the meeting.
Hauser said he thought that city staff would have given copies of the report to the committee sooner. Staff replied that it is not their practice to give committee members individual copies of reports before hearings.
Hauser also said the columns in the church are beautiful and that they will keep them if it can be done safely.
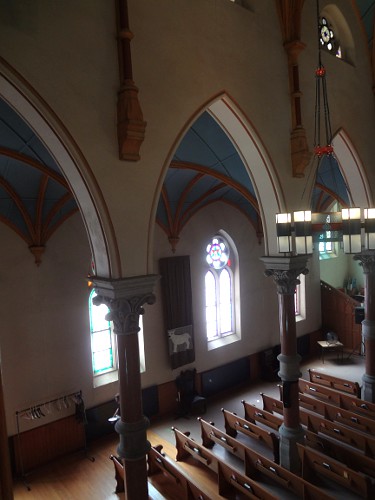
Interior columns and arches (RTH file photo)
The chair requested a site visit. The consultant said he was “very concerned” for safety, and the visitors will require hard hats. City staff at the meeting said they visited the site before the sale and did not issue any unsafe orders.
In the end, the Committee voted to table the report. They will review it again in an upcoming meeting on October 9 at 12:00 PM after a site visit.
I’ve requested a copy of the report, which is now a public document and will post as soon as I receive it.
I will livestream the October 9th meeting.
If you wish to get a copy of the agenda, which is not posted by the City of Hamilton, you must email clerk@hamilton.ca and request the agenda. You may also request the clerk to send you all agendas for all public meetings.
Background
James Street Baptist Church was designed by Gothic architect Joseph Connolly (it was the only non-Catholic church he designed) and built between 1878 and 1882. It is designated under the Ontario Heritage Act.
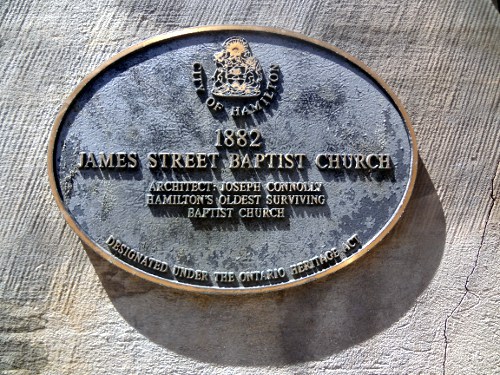
Designation plaque
It was put up for sale in 2012 so the church community could relocate to a more affordable building. The building was sold in February 2013 to a developer from Toronto with plans to incorporate the building into an adaptive reuse that includes a new structure.
Hauser, the architect working on the building, is an intern with the Canadian Association of Heritage Professionals.
with files from Ryan McGreal
